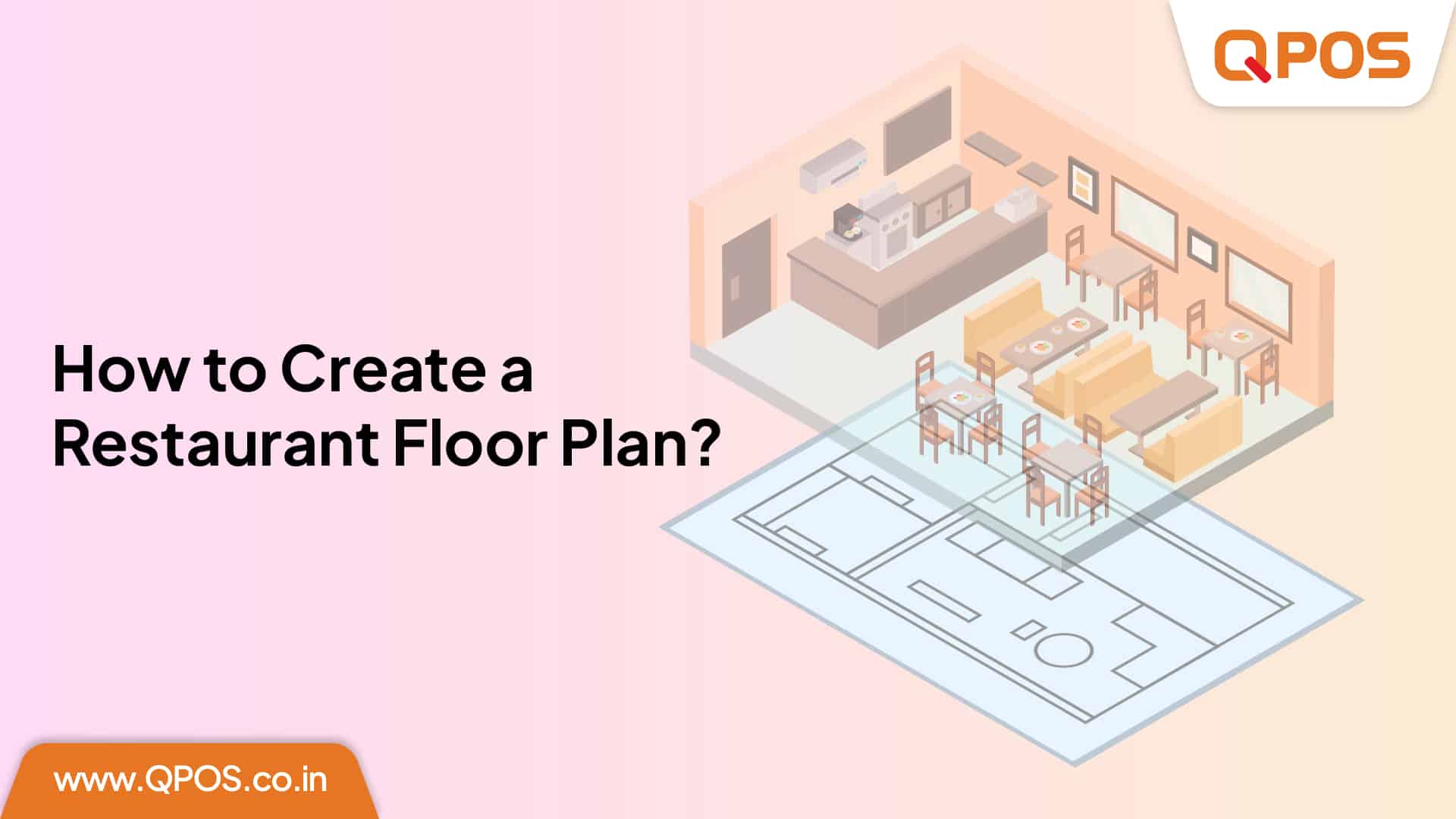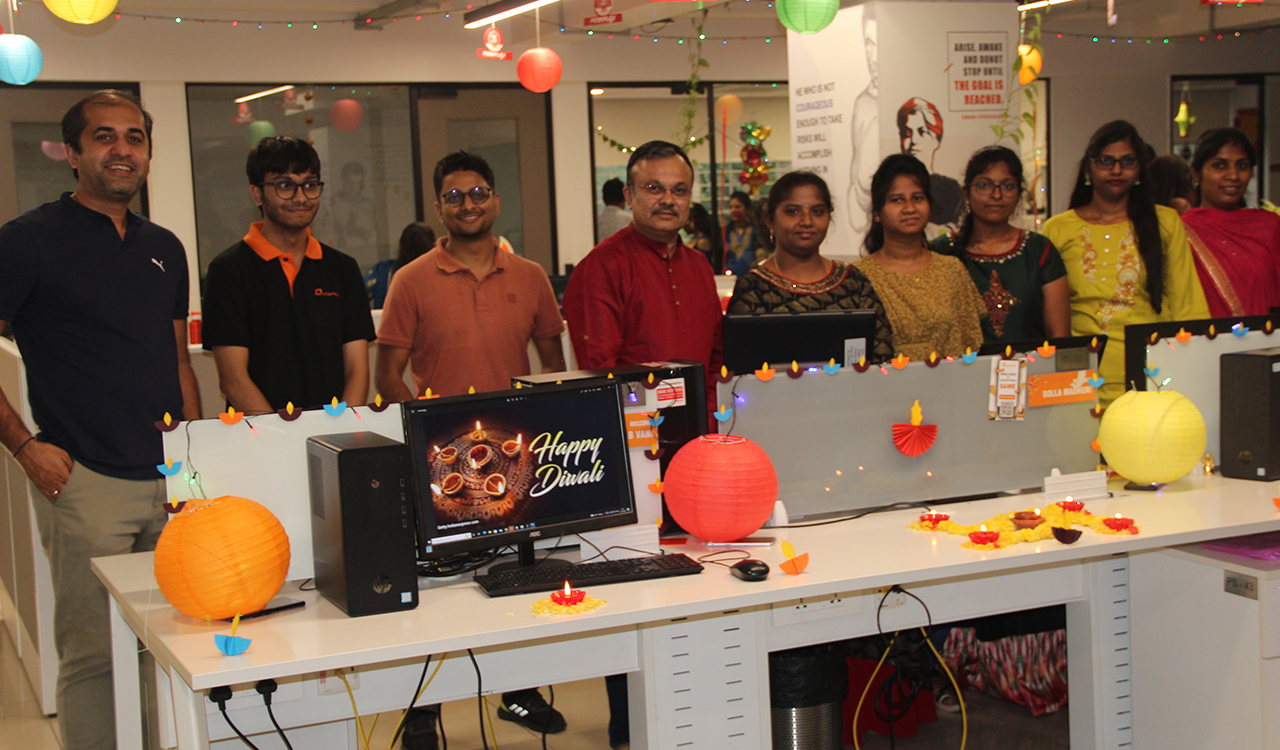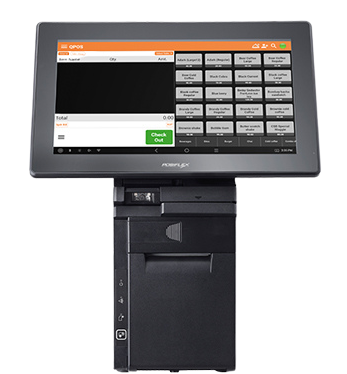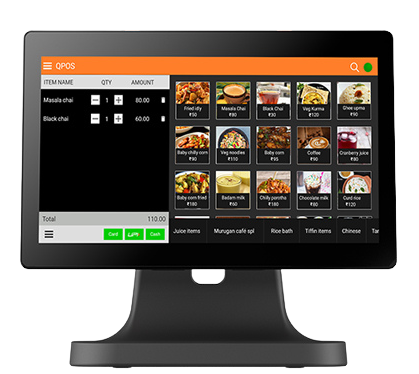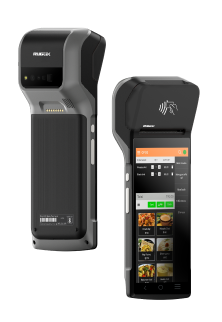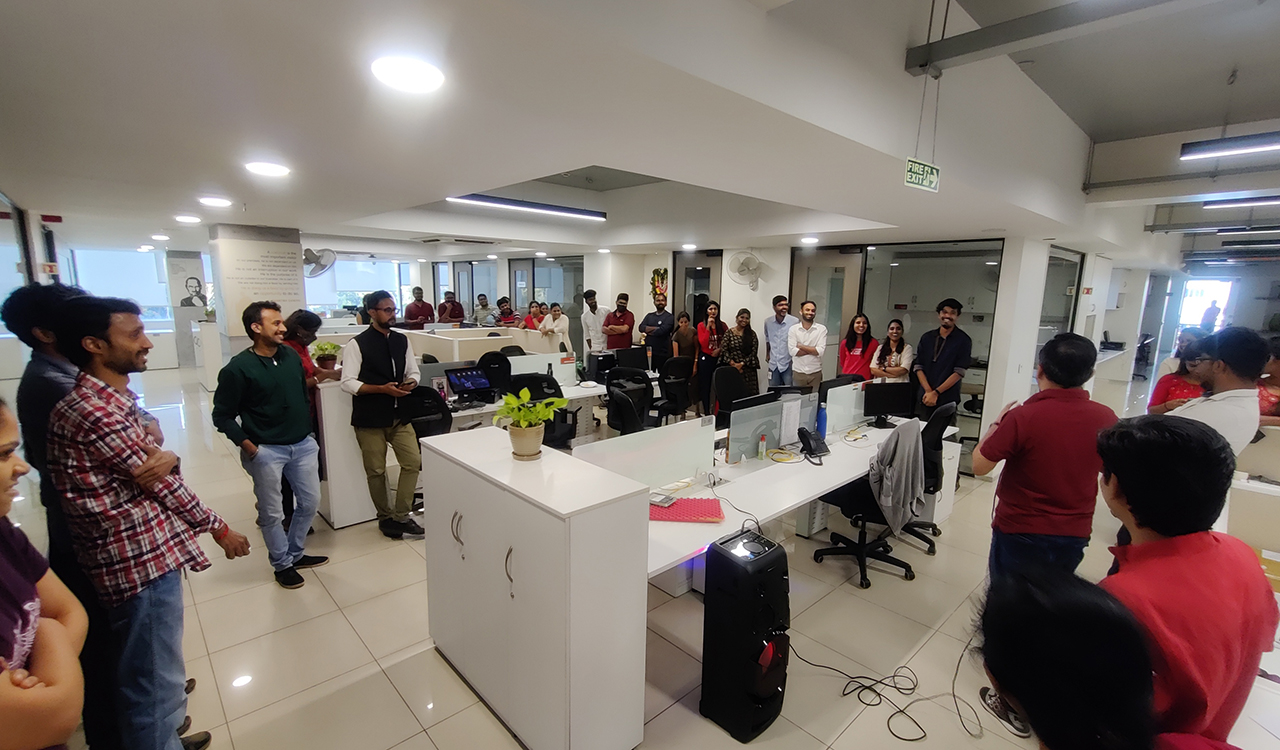How to Create a Restaurant Floor Plan?
Designing a restaurant floor plan is a critical step in setting up a successful dining establishment. The layout not only influences the ambiance but also affects the efficiency of operations and customer experience. A well-designed floor plan maximizes space, ensures smooth workflow, and creates an inviting atmosphere. Here’s how to create a functional and aesthetically pleasing restaurant floor plan.
1.Understand Your Space and Concept
Before you begin drawing out the floor plan, consider the size and shape of your restaurant space. Measure the dimensions, including windows, doors, and other fixed features. Understanding the physical space will help you visualize the layout. Additionally, your floor plan should align with your restaurant concept. A fine-dining restaurant may have more spaced-out tables to create an intimate feel, whereas a fast-casual place might focus on maximizing seating capacity.
2.Plan the Flow of Traffic
A good floor plan ensures smooth traffic flow for both staff and customers. The kitchen and service areas should be easily accessible from the dining room to minimize the time it takes for servers to deliver food. Create clear paths for customers to navigate from the entrance to their tables, restrooms, and exit without feeling cramped. Avoid creating bottlenecks, especially in high-traffic areas such as near the kitchen or bar.
3.Divide the Space into Functional Areas
Your restaurant will need several distinct zones, each serving a different purpose. Common areas include:
– Dining Area: This is where guests will sit and eat. Allocate at least 60% of your total floor space to this area. Consider the type of seating (booths, tables, bar stools) and how much space each table requires.
– Kitchen: The kitchen should be about 30% of the total space, allowing for food prep, cooking, and storage.
– Restrooms and Storage: These spaces may take up less room, but they are crucial to the overall functionality. Ensure they’re conveniently located but discreetly separated from the dining area.
4.Choose the Right Furniture and Layout
Once you’ve divided the space, select furniture that matches your restaurant’s style and fits comfortably within the layout. Keep in mind the balance between comfort and capacity. Round tables can accommodate more guests, while rectangular ones may suit small, intimate groups. Also, leave sufficient space between tables to meet safety regulations and ensure a comfortable dining experience.
5.Incorporate Safety and Accessibility
A restaurant floor plan must comply with local safety codes and accessibility requirements. Ensure that fire exits are clearly marked and unobstructed, and that there’s enough space for wheelchairs to manoeuvre through the dining room. This not only keeps your restaurant compliant but also ensures the safety and comfort of all patrons.
Conclusion: The QPOS Advantage
Creating the perfect restaurant floor plan is just the beginning. To streamline operations and improve customer service, consider integrating advanced POS software like QPOS. QPOS helps manage seating arrangements, track table turnovers, and ensure efficient order processing, enabling you to maximize the potential of your restaurant layout. With QPOS, your floor plan becomes more than just a blueprint—it transforms into a well-oiled machine that enhances both staff performance and customer satisfaction.

